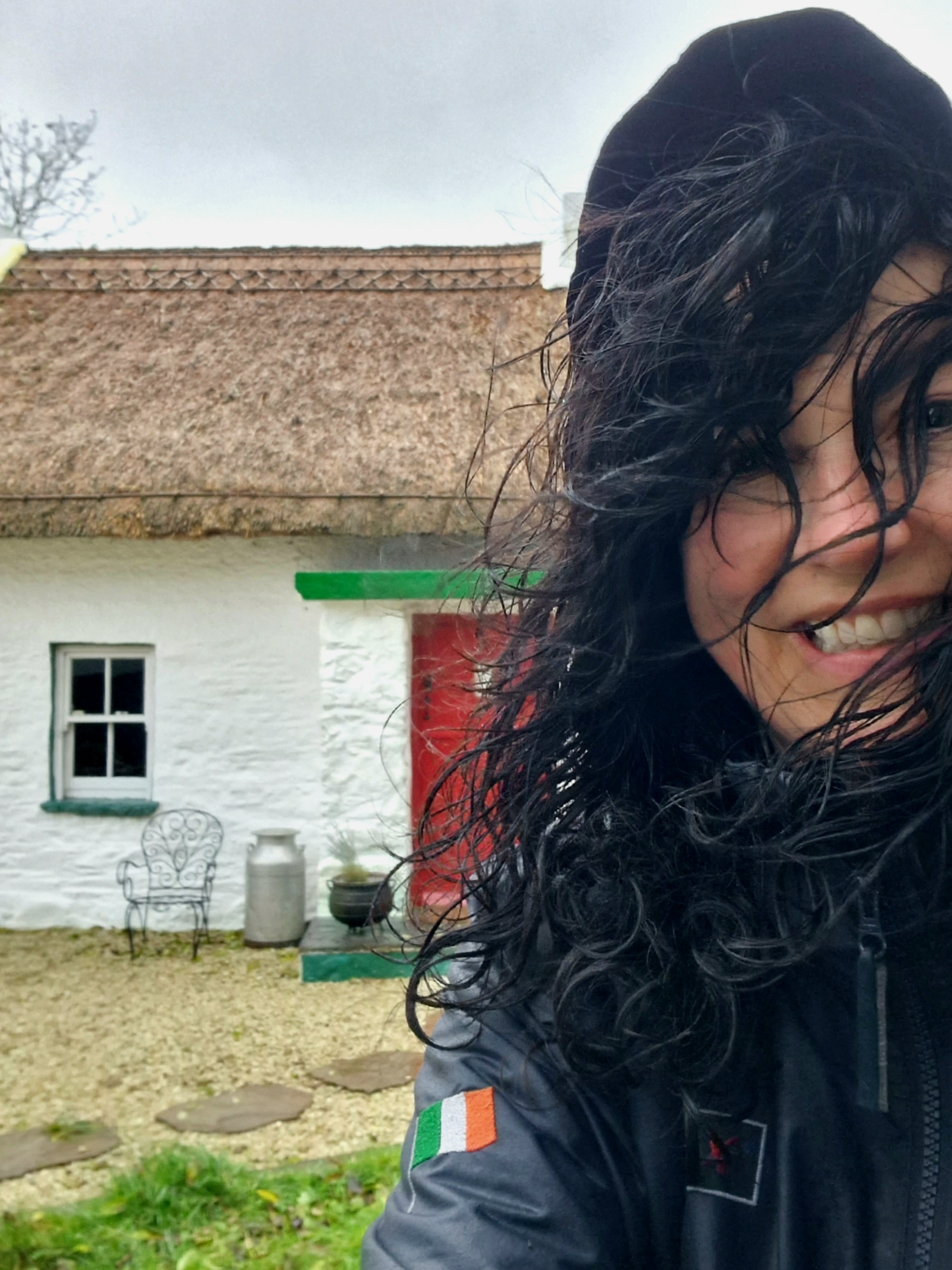
The restoration of Trohanny cottage (part 1)
- Áine Mc Garry/Trohanny cottage

- May 19, 2022
- 3 min read
I've been asked many times about the cottage restoration and details on thatching, use of lime etc and I'd like to share some of the things I've learnt along the way.
I also know one of the things people are most interested in is a good before and after and Trohanny Cottage does not disappoint!
It takes a huge amount of hard work and dedication to restore even a small building to a high standard, especially when it is a vernacular structure and you are passionate about maintaining its integrity.

Lucky for me and for the future of the cottage, Joe was a talented stonemason and so his knowledge of stone and stone buildings meant work was done in the most sympathetic way possible.
That, combined with the advantage of having a brother Kevin who had previously restored his own stone cottage with his wife Sonja meant we had a formidable team.
What we didn't have was money and so what might have taken some a year or two became a 5 year undertaking full of blood sweat and tears, but to be honest mostly joy even amongst the the hardest times.
When we bought the cottage in 2000 it was in a very run down state.
It had no running water, no heating, mud floors and the lower half was simply a galvanised roof over some wooden planks.
The old sash windows were mostly full of wormwood, there was greenery growing in places it shouldn't and the place was dark, musty and cold.
Even in that state it was beautiful and both Joe and I could see it's potential.

We realised early on that the higher portion was originally thatched and was still intact under the galvanised corrugated iron roof.
Inside you could see the scraw (flattened mud) under the lats of original wood and beams darkened by hundreds of years of smoke and Ash.
There would have been a open fire burning 24/7 for heat, cooking, boiling water.
As per most pre-famine cottages this was originally a 2 room structure changed gradually over time to 3 rooms (now 5) with a creamery at the end hence the different gradient.
The first jobs were stripping away anything that wasn't original and bringing the cottage back to it's bare bones.
That meant all modern timbers and the block work around the original hearth had to come down.

I will always remember the worrying Joe did over whether we would find an original hearth there at all..
At that stage we had no history of the cottage, no real idea of it's age and I certainly wouldn't have had a clue about vernacular buildings or what that meant.
We pulled away the blocks and still found no large recess or evidence of a fireplace, poor Joe got more and more dispondant until the day we got to the very top and realised how very special a find we actually had.
Not only was it a original hearth but the oldest type, where the fire was built directly on the floor and there was a hole up above looking out to the stars.
The evidence was clear from the two stone abutments either side and the funnel shape of the wall. We were ecstatic!
To then find the original ingle-nook cast iron pieces in the shed (after a major dig out!) made it all even more special.


Joe did some research and with him and his brother Kevin's help he constructed a replica of a wattle and daub (horse hair, lime&mud) canopy over the original hearth and oak beam which was inserted through the walls when the walls were first built.
This is what is still in situ in the kitchen today and my hope is it remains that way for many generations to come.

Part 2 to follow..



Hello Áine,
My name is Rebekah Myers, and I am a published writer and curator for the social media page, Sacred Sisters Full Moon Circle.
This morning, you made a negative comment on a post I made.
I want you to know that I would not come onto your page to leave a disparaging remark.
As a business owner, it seems you would take more care. For all you know, I am in the process of booking a trip to Meath.
You are not American. You do not live here. How could you fully understand what is happening here to women? You cannot.
I would never presume to comment on Irish politics.
I have supported Palestine by donation and by…
Áine: If you are interested in a copy of a poem commemorating Trohanny Cottage c.1950, I can be reached at eugenemcmahon112@gmail.com